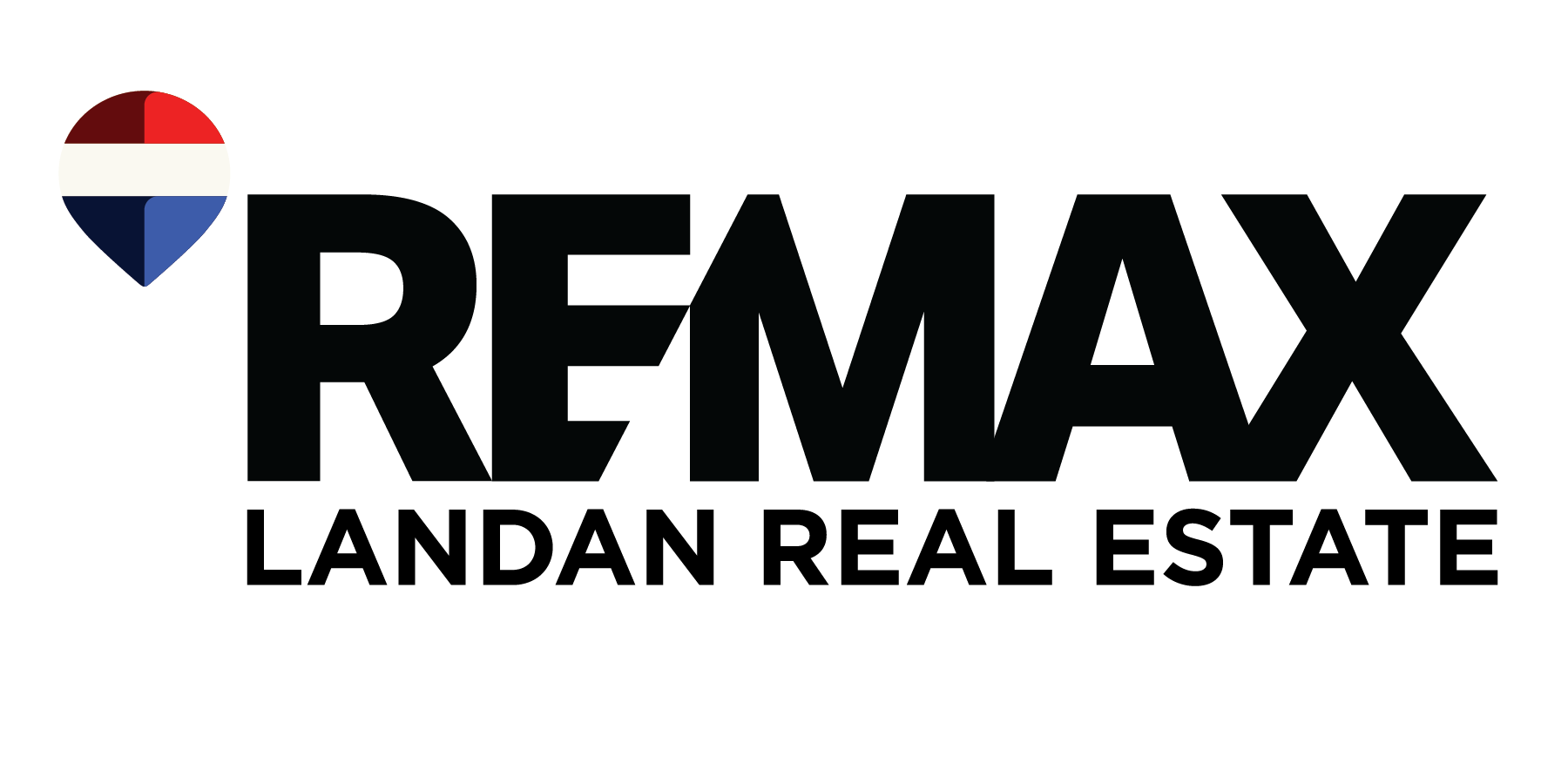-
173 Silverado Plains Close SW in Calgary: A-165 Detached for sale : MLS®# A2275265
173 Silverado Plains Close SW A-165 Calgary T2X 0G4 $699,900Residential- Status:
- Active
- MLS® Num:
- A2275265
- Bedrooms:
- 3
- Bathrooms:
- 3
- Floor Area:
- 2,187 sq. ft.203 m2
Presenting an exquisite home in the sought-after SW community of Silverado, this fully upgraded residence offers a harmonious blend of luxury and functionality, backing onto a serene green space and walking path. The heart of the home is the stunning kitchen, featuring modern flat profile cabinetry, upgraded stainless steel appliances, granite countertops, glass tile accents, and a spacious walk-in pantry. The open layout seamlessly flows into a bright dining area surrounded by windows, ensuring an abundance of natural light. The inviting living room, adorned with a gas fireplace framed by elegant tile and a wood mantle, is perfect for relaxation and gatherings. A versatile den with French doors can serve as a formal dining area or a home office, catering to various lifestyle needs. Upstairs, discover three generously sized bedrooms, including a magnificent master suite complete with a luxurious 5-piece ensuite featuring his and her sinks, a jetted tub, a makeup desk, and a walk-in closet. The oversized bonus room is equipped with custom built-ins and doors for privacy, making it an ideal space for family activities or entertainment. The fully fenced and landscaped yard boasts a large vinyl deck and a stone patio, creating the perfect outdoor setting for entertaining. Additional features include a double front drive insulated garage, and a convenient gas BBQ hookup. This home truly encapsulates the ultimate family living experience, combining elegance with practicality. Schedule a viewing today to explore all the exceptional features this property has to offer! More detailsListed by RE/MAX Landan Real Estate- THOMAS CALVERT
- RE/MAX Landan Real Estate
- 1 (403) 8622222
- Contact by Email
Data was last updated January 12, 2026 at 12:05 PM (UTC)
Data is supplied by Pillar 9™ MLS® System. Pillar 9™ is the owner of the copyright in its MLS®System. Data is deemed reliable but is not guaranteed accurate by Pillar 9™.
The trademarks MLS®, Multiple Listing Service® and the associated logos are owned by The Canadian Real Estate Association (CREA) and identify the quality of services provided by real estate professionals who are members of CREA. Used under license.

#102 - 279 Midpark Way SE
Calgary, Alberta, T2X 1M2

